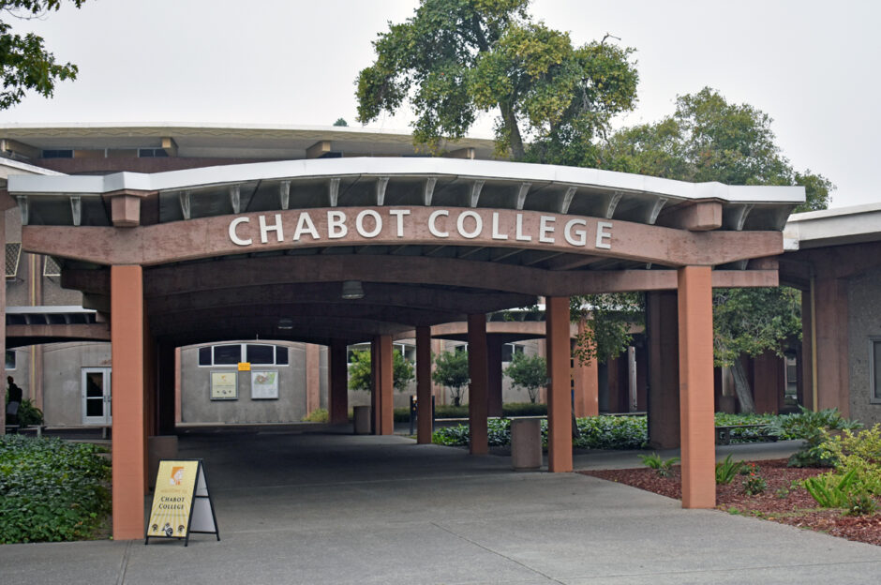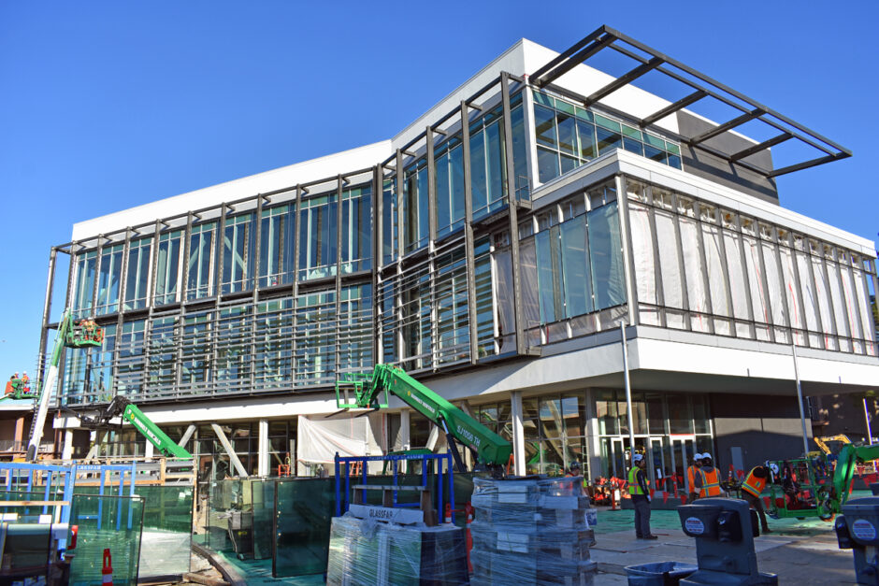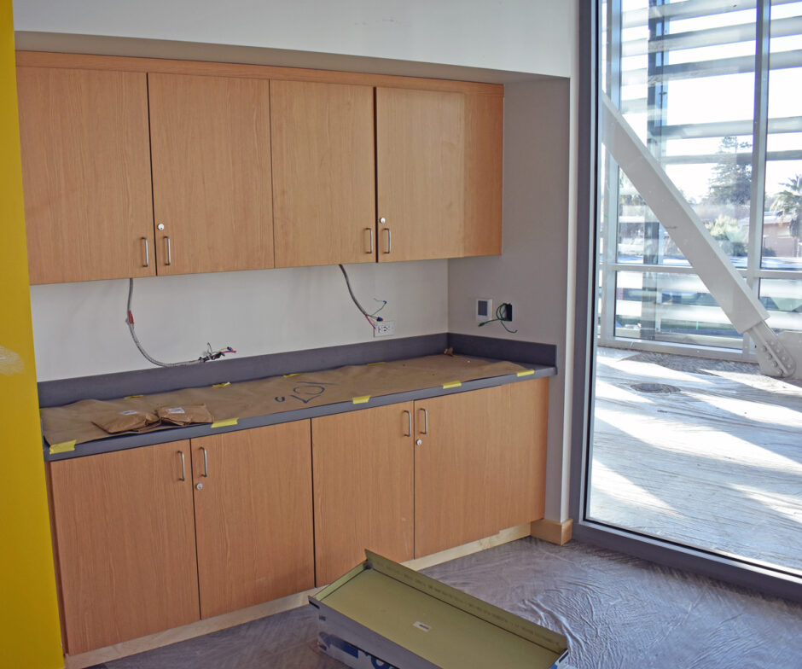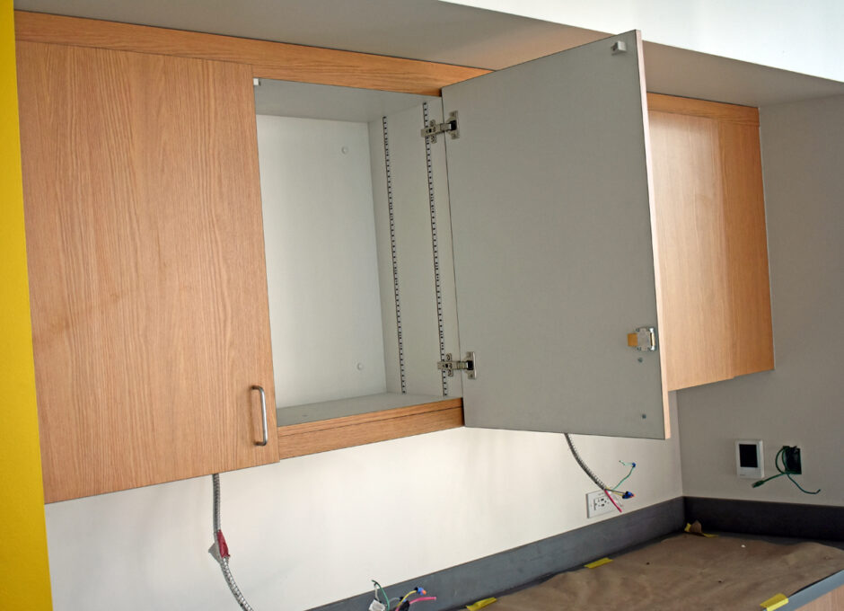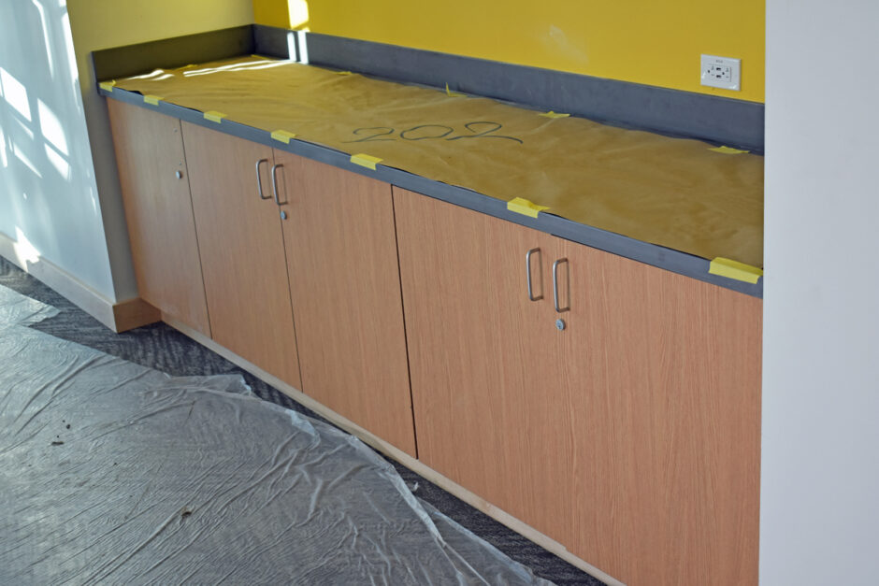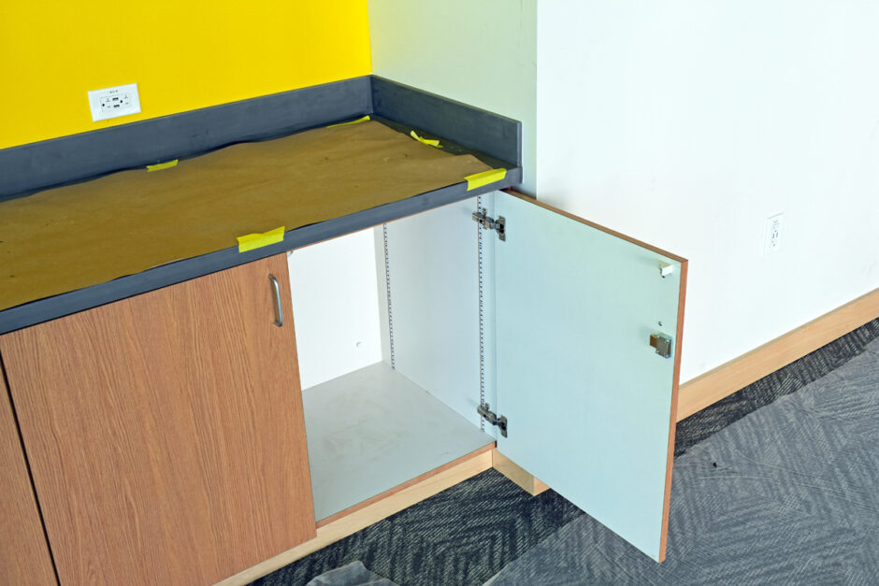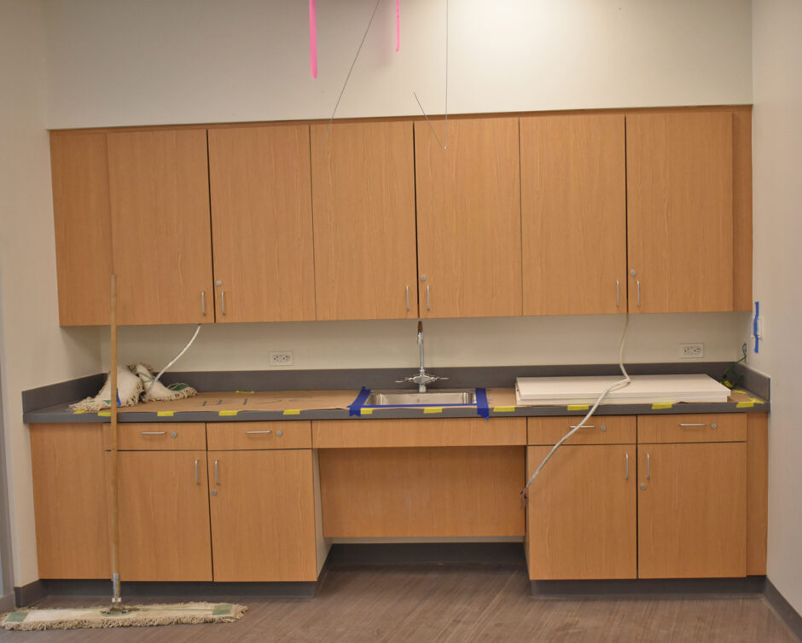Chabot College Library and Learning Center
Construction is in full swing on the Chabot College project in Hayward, Calif. The new four-story library and learning center will replace the old facility.
The new center will feature plastic laminate casework and library stacks. White maple highlights the project.
General Contractor – Rudolph & Sletten
Architect – Group 4 Architecture



